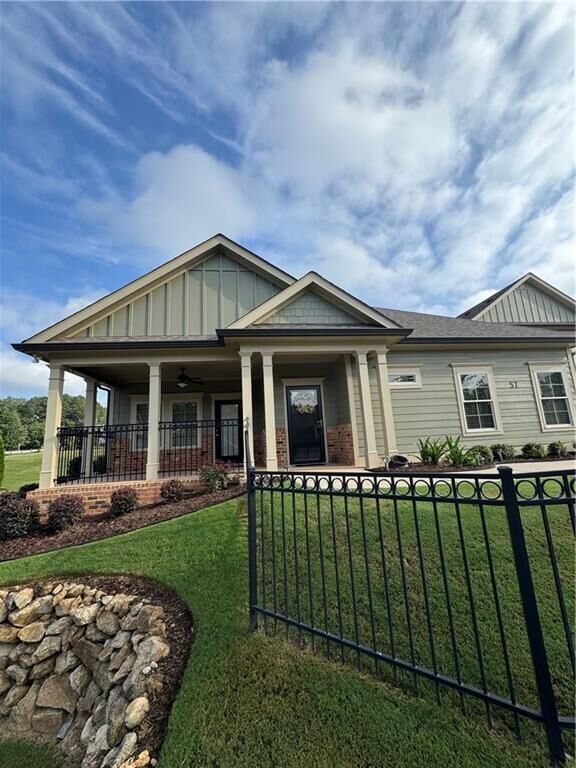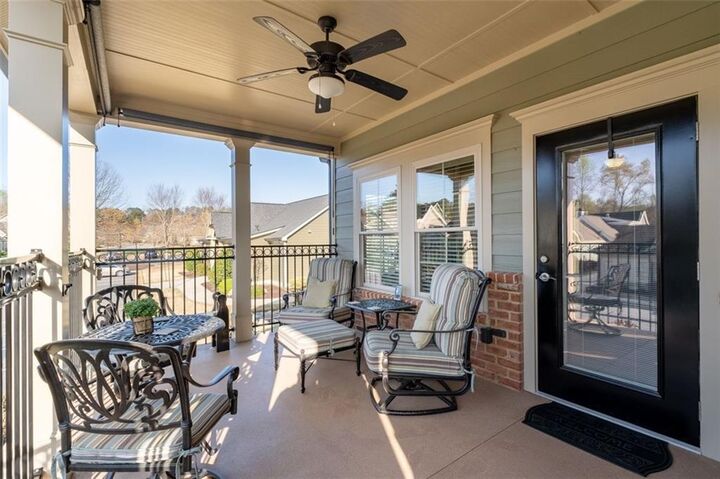


Listing Courtesy of:  FMLS / Coldwell Banker Realty / Kathryn Mobley - Contact: 770-429-0600
FMLS / Coldwell Banker Realty / Kathryn Mobley - Contact: 770-429-0600
 FMLS / Coldwell Banker Realty / Kathryn Mobley - Contact: 770-429-0600
FMLS / Coldwell Banker Realty / Kathryn Mobley - Contact: 770-429-0600 57 Cedarcrest Village Lane Acworth, GA 30101
Active (167 Days)
$467,000
MLS #:
7552034
7552034
Taxes
$3,056(2024)
$3,056(2024)
Lot Size
4,792 SQFT
4,792 SQFT
Type
Townhouse
Townhouse
Year Built
2018
2018
Style
Townhouse, Traditional, Craftsman
Townhouse, Traditional, Craftsman
County
Paulding County
Paulding County
Community
Cedar Crest Village
Cedar Crest Village
Listed By
Kathryn Mobley, Coldwell Banker Realty, Contact: 770-429-0600
Source
FMLS
Last checked Sep 16 2025 at 4:46 PM GMT+0000
FMLS
Last checked Sep 16 2025 at 4:46 PM GMT+0000
Bathroom Details
- Full Bathrooms: 3
Interior Features
- Entrance Foyer
- Walk-In Closet(s)
- Double Vanity
- Tray Ceiling(s)
- High Ceilings 10 Ft Main
- Cathedral Ceiling(s)
- Dishwasher
- Disposal
- Electric Water Heater
- Gas Range
- Microwave
- Self Cleaning Oven
- Refrigerator
- Gas Oven
- Electric Cooktop
- Laundry: Laundry Room
- Laundry: Main Level
- Windows: Insulated Windows
Kitchen
- Cabinets Stain
- Breakfast Bar
- Pantry
- Eat-In Kitchen
- Stone Counters
- View to Family Room
- Kitchen Island
- Solid Surface Counters
Subdivision
- Cedar Crest Village
Lot Information
- Level
- Landscaped
- Front Yard
Property Features
- Fireplace: 1
- Fireplace: Gas Log
- Fireplace: Living Room
- Fireplace: Glass Doors
- Fireplace: Blower Fan
- Foundation: Slab
Heating and Cooling
- Zoned
- Natural Gas
- Central
- Ceiling Fan(s)
- Central Air
Pool Information
- None
Homeowners Association Information
- Dues: $3120/Annually
Flooring
- Carpet
- Hardwood
- Ceramic Tile
Exterior Features
- Roof: Composition
Utility Information
- Utilities: Cable Available, Electricity Available, Phone Available, Underground Utilities, Water Available, Natural Gas Available, Sewer Available
- Sewer: Public Sewer
- Energy: None
School Information
- Elementary School: Floyd L. Shelton
- Middle School: Sammy McClure Sr.
- High School: North Paulding
Parking
- Driveway
- Attached
- Kitchen Level
- Garage
- Garage Door Opener
- Storage
- Garage Faces Front
Additional Information: Marietta/Cobb | 770-429-0600
Location
Listing Price History
Date
Event
Price
% Change
$ (+/-)
Aug 05, 2025
Price Changed
$467,000
-2%
-7,900
Jul 23, 2025
Price Changed
$474,900
-1%
-4,100
Jun 16, 2025
Price Changed
$479,000
-1%
-6,000
May 21, 2025
Price Changed
$485,000
-1%
-4,900
May 07, 2025
Price Changed
$489,900
0%
-2,100
Apr 02, 2025
Original Price
$492,000
-
-
Disclaimer:  Listings identified with the FMLS IDX logo come from FMLS and are held by brokerage firms other than the owner of this website. The listing brokerage is identified in any listing details. Information is deemed reliable but is not guaranteed. If you believe any FMLS listing contains material that infringes your copyrighted work please click here review our DMCA policy and learn how to submit a takedown request. © 2025 First Multiple Listing Service, Inc. Last Updated: 9/16/25 09:46
Listings identified with the FMLS IDX logo come from FMLS and are held by brokerage firms other than the owner of this website. The listing brokerage is identified in any listing details. Information is deemed reliable but is not guaranteed. If you believe any FMLS listing contains material that infringes your copyrighted work please click here review our DMCA policy and learn how to submit a takedown request. © 2025 First Multiple Listing Service, Inc. Last Updated: 9/16/25 09:46
 Listings identified with the FMLS IDX logo come from FMLS and are held by brokerage firms other than the owner of this website. The listing brokerage is identified in any listing details. Information is deemed reliable but is not guaranteed. If you believe any FMLS listing contains material that infringes your copyrighted work please click here review our DMCA policy and learn how to submit a takedown request. © 2025 First Multiple Listing Service, Inc. Last Updated: 9/16/25 09:46
Listings identified with the FMLS IDX logo come from FMLS and are held by brokerage firms other than the owner of this website. The listing brokerage is identified in any listing details. Information is deemed reliable but is not guaranteed. If you believe any FMLS listing contains material that infringes your copyrighted work please click here review our DMCA policy and learn how to submit a takedown request. © 2025 First Multiple Listing Service, Inc. Last Updated: 9/16/25 09:46

Description